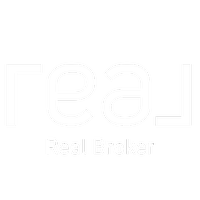For more information regarding the value of a property, please contact us for a free consultation.
7017 N 77TH Drive Glendale, AZ 85303
Want to know what your home might be worth? Contact us for a FREE valuation!

Our team is ready to help you sell your home for the highest possible price ASAP
Key Details
Sold Price $272,000
Property Type Single Family Home
Sub Type Single Family Residence
Listing Status Sold
Purchase Type For Sale
Square Footage 1,549 sqft
Price per Sqft $175
Subdivision Desert Glen Estates
MLS Listing ID 6110930
Sold Date 09/14/20
Bedrooms 3
HOA Fees $50/mo
HOA Y/N Yes
Year Built 2003
Annual Tax Amount $1,406
Tax Year 2019
Lot Size 6,526 Sqft
Acres 0.15
Property Sub-Type Single Family Residence
Source Arizona Regional Multiple Listing Service (ARMLS)
Property Description
Upgraded 3 bedroom, 2 bathroom cul-de-sac home located in highly desired Glendale! The soaring ceilings and panoramic windows to let in all the natural lighting! Eat in kitchen is complete with white cabinets, upgraded laminate, new deep black sink, and not to mention a cozy breakfast bar. Stunning wood-look ceramic tile installed throughout main areas for easy maintenance. Full guest bathroom with new upgraded grey tile. Guest rooms have picture windows and new fans installed. Master suite is spacious including a full spa bathroom with dual sink vanity, separate soaking tub, walk in shower, and upgraded grey tile. Plus the walk in closet is HUGE! Backyard features a covered patio and plenty of room for entertaining and new pet-friendly turf installed this year.
Location
State AZ
County Maricopa
Community Desert Glen Estates
Direction North on 77th, East on Cactus Wren, South on 77th
Rooms
Den/Bedroom Plus 3
Separate Den/Office N
Interior
Interior Features Double Vanity, Eat-in Kitchen, Breakfast Bar, Pantry, Full Bth Master Bdrm, Separate Shwr & Tub, Laminate Counters
Heating Electric
Cooling Central Air
Fireplaces Type Exterior Fireplace
Fireplace Yes
Appliance Gas Cooktop
SPA None
Laundry Wshr/Dry HookUp Only
Exterior
Garage Spaces 2.0
Garage Description 2.0
Fence Block
Pool None
Roof Type Tile
Private Pool No
Building
Lot Description Desert Front, Synthetic Grass Back
Story 1
Builder Name Unknown
Sewer Public Sewer
Water City Water
New Construction No
Schools
Elementary Schools Discovery School
Middle Schools Discovery School
High Schools Independence High School
School District Glendale Union High School District
Others
HOA Name Desert Glen Estates
HOA Fee Include Maintenance Grounds
Senior Community No
Tax ID 142-26-358
Ownership Fee Simple
Acceptable Financing Cash, Conventional, FHA, VA Loan
Horse Property N
Disclosures Agency Discl Req, Other (See Remarks), Seller Discl Avail
Possession Close Of Escrow, By Agreement
Listing Terms Cash, Conventional, FHA, VA Loan
Financing Conventional
Read Less

Copyright 2025 Arizona Regional Multiple Listing Service, Inc. All rights reserved.
Bought with Perfect Choice Real Estate
GET MORE INFORMATION





