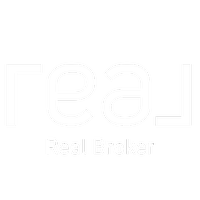5123 W REDBIRD Road Phoenix, AZ 85083
OPEN HOUSE
Fri Jun 27, 2:00pm - 6:00pm
Sat Jun 28, 10:00am - 2:00pm
UPDATED:
Key Details
Property Type Single Family Home
Sub Type Single Family Residence
Listing Status Active
Purchase Type For Sale
Square Footage 2,314 sqft
Price per Sqft $291
Subdivision Stetson Valley Parcels 21-22
MLS Listing ID 6885338
Style Ranch
Bedrooms 3
HOA Fees $294/qua
HOA Y/N Yes
Year Built 2006
Annual Tax Amount $2,710
Tax Year 2024
Lot Size 6,459 Sqft
Acres 0.15
Property Sub-Type Single Family Residence
Source Arizona Regional Multiple Listing Service (ARMLS)
Property Description
MULTI TONE PAINT,RESORT STYLE POOL ON THE BACK YARD WITH SPARKLING WATER FEATURES
LIKE HEATED POOL AND JACUZZI. VERY DESIRABLE AND IN HIGH DEMAND NEIGHBORHOOD IN NORTH PHOENIX CLOSE TO FREEWAY AND FEW MILES SOUTH OF SEMI CONDUCTORS FACTORY ,JUST A PERFECT PLACE TO BE.FOR LIST OF UPGRADES PLEASE CHECK DOCUMENTS TAB.
Location
State AZ
County Maricopa
Community Stetson Valley Parcels 21-22
Direction North on 55TH Ave that continues on to W. DEEM HILLS PKW all the way to Redbird Rd then make left turn on to Redbird Rd and the house will be on south side if the street.
Rooms
Other Rooms Family Room
Master Bedroom Not split
Den/Bedroom Plus 3
Separate Den/Office N
Interior
Interior Features High Speed Internet, Granite Counters, Double Vanity, Eat-in Kitchen, Pantry, Full Bth Master Bdrm
Heating Natural Gas
Cooling Central Air, Ceiling Fan(s), Programmable Thmstat
Flooring Tile, Wood
Fireplaces Type 1 Fireplace, Family Room
Fireplace Yes
Window Features Dual Pane
Appliance Electric Cooktop
SPA Heated,Private
Exterior
Exterior Feature Built-in Barbecue
Garage Spaces 2.0
Garage Description 2.0
Fence Block
Pool Heated, Private
Community Features Runway Access, Playground, Biking/Walking Path
View City Light View(s), Mountain(s)
Roof Type Tile
Porch Covered Patio(s), Patio
Private Pool Yes
Building
Lot Description Gravel/Stone Front, Gravel/Stone Back, Synthetic Grass Frnt
Story 1
Builder Name Pulte Homes
Sewer Public Sewer
Water City Water
Architectural Style Ranch
Structure Type Built-in Barbecue
New Construction No
Schools
Elementary Schools Las Brisas Elementary School
Middle Schools Hillcrest Middle School
High Schools Sandra Day O'Connor High School
School District Deer Valley Unified District
Others
HOA Name Stetson Valley HOA
HOA Fee Include Maintenance Grounds,Street Maint
Senior Community No
Tax ID 201-40-448
Ownership Fee Simple
Acceptable Financing Cash, Conventional, FHA, VA Loan
Horse Property N
Listing Terms Cash, Conventional, FHA, VA Loan

Copyright 2025 Arizona Regional Multiple Listing Service, Inc. All rights reserved.




