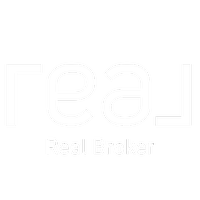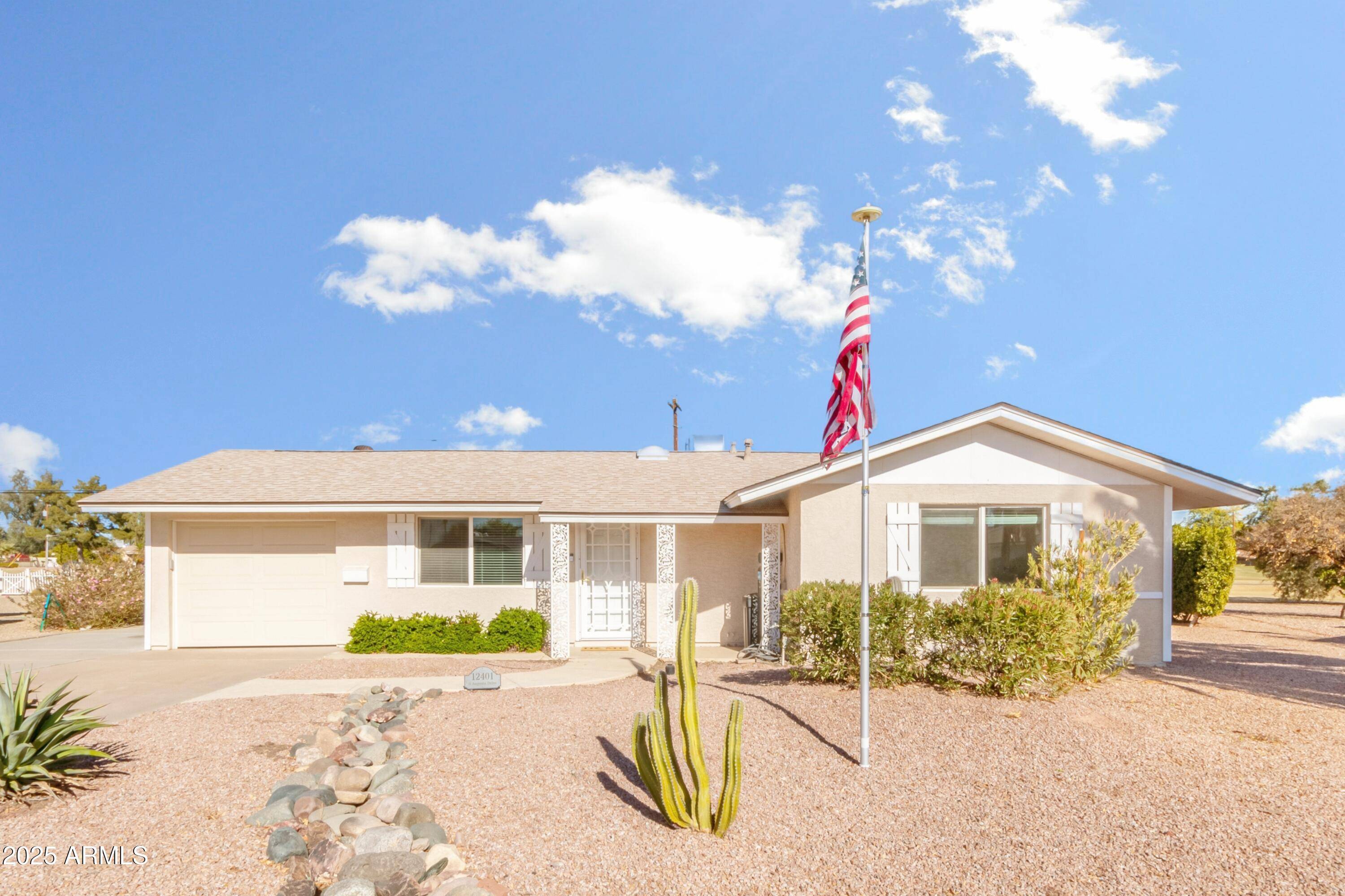12401 N AUGUSTA Drive Sun City, AZ 85351
OPEN HOUSE
Sun Jun 29, 11:00am - 2:00pm
Sun Jun 29, 12:00pm - 3:00pm
UPDATED:
Key Details
Property Type Single Family Home
Sub Type Single Family Residence
Listing Status Active
Purchase Type For Sale
Square Footage 1,162 sqft
Price per Sqft $253
Subdivision Newlife 1 Lots 556-585, Tr E
MLS Listing ID 6811005
Style Ranch
Bedrooms 2
HOA Fees $650/ann
HOA Y/N Yes
Year Built 1959
Annual Tax Amount $761
Tax Year 2024
Lot Size 10,000 Sqft
Acres 0.23
Property Sub-Type Single Family Residence
Source Arizona Regional Multiple Listing Service (ARMLS)
Property Description
a spacious island, and sleek stainless-steel appliances. Bathrooms feature tiled walk-in showers and upgraded vanities. Additional enhancements include new flooring, refined light fixtures, ceiling fans, updated electrical panel, hot water heater, and dual-pane windows with custom blinds. 2019 HVAC. The home is designed for efficiency, featuring blown insulation in the attic and a durable roof backed by a 25-year warranty.
Outdoor living is enhanced with an enclosed patio for privacy and extended exterior patio for sunny afternoon enjoyment. New carpet in Master. Parking is ample, with a one-car garage, a generously sized driveway, and additional paved space on the side of the property. Extra storage room could be converted to golf cart garage. Some furniture may convey with home. Washer/dryer, fridge convey. Other available items include new outdoor BBQ, patio furniture and beautiful flat screen TV. Soft water system included. This home is move in Ready!
Location
State AZ
County Maricopa
Community Newlife 1 Lots 556-585, Tr E
Direction GO WEST ON ALABAMA FROM 99TH TO ST. ANNE'S. GO NORTH ON ST. ANNE'S TO AUGUSTA. GO EAST ON AUGUST AND FOLLOW AROUND TO HOME.
Rooms
Other Rooms Great Room, BonusGame Room, Arizona RoomLanai
Master Bedroom Not split
Den/Bedroom Plus 3
Separate Den/Office N
Interior
Interior Features High Speed Internet, Granite Counters, Breakfast Bar, Furnished(See Rmrks), Kitchen Island, Pantry, 3/4 Bath Master Bdrm
Heating Electric
Cooling Central Air, Ceiling Fan(s), Programmable Thmstat
Flooring Carpet, Tile
Fireplaces Type None
Fireplace No
Window Features Skylight(s),Dual Pane,Vinyl Frame
Appliance Electric Cooktop
SPA None
Exterior
Exterior Feature Screened in Patio(s), Storage
Parking Features Garage Door Opener, Direct Access
Garage Spaces 1.0
Garage Description 1.0
Fence None
Pool None
Community Features Racquetball, Golf, Pickleball, Community Spa Htd, Community Pool Htd, Near Bus Stop, Tennis Court(s), Fitness Center
Roof Type Composition
Accessibility Bath Grab Bars
Porch Covered Patio(s)
Private Pool No
Building
Lot Description Sprinklers In Rear, Sprinklers In Front, Desert Back, Desert Front, On Golf Course
Story 1
Builder Name Del Webb
Sewer Public Sewer
Water Pvt Water Company
Architectural Style Ranch
Structure Type Screened in Patio(s),Storage
New Construction No
Schools
Elementary Schools Adult
Middle Schools Adult
High Schools Adult
School District Adult
Others
HOA Name SCHOA
HOA Fee Include Maintenance Grounds,Street Maint
Senior Community Yes
Tax ID 200-87-178
Ownership Fee Simple
Acceptable Financing Cash, Conventional, FHA, VA Loan
Horse Property N
Listing Terms Cash, Conventional, FHA, VA Loan
Special Listing Condition Age Restricted (See Remarks)
Virtual Tour https://www.asteroom.com/pviewer?hideleadgen=1&token=62jdCAVdOkuFo0zI3D_lsA

Copyright 2025 Arizona Regional Multiple Listing Service, Inc. All rights reserved.




